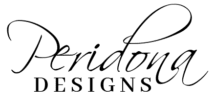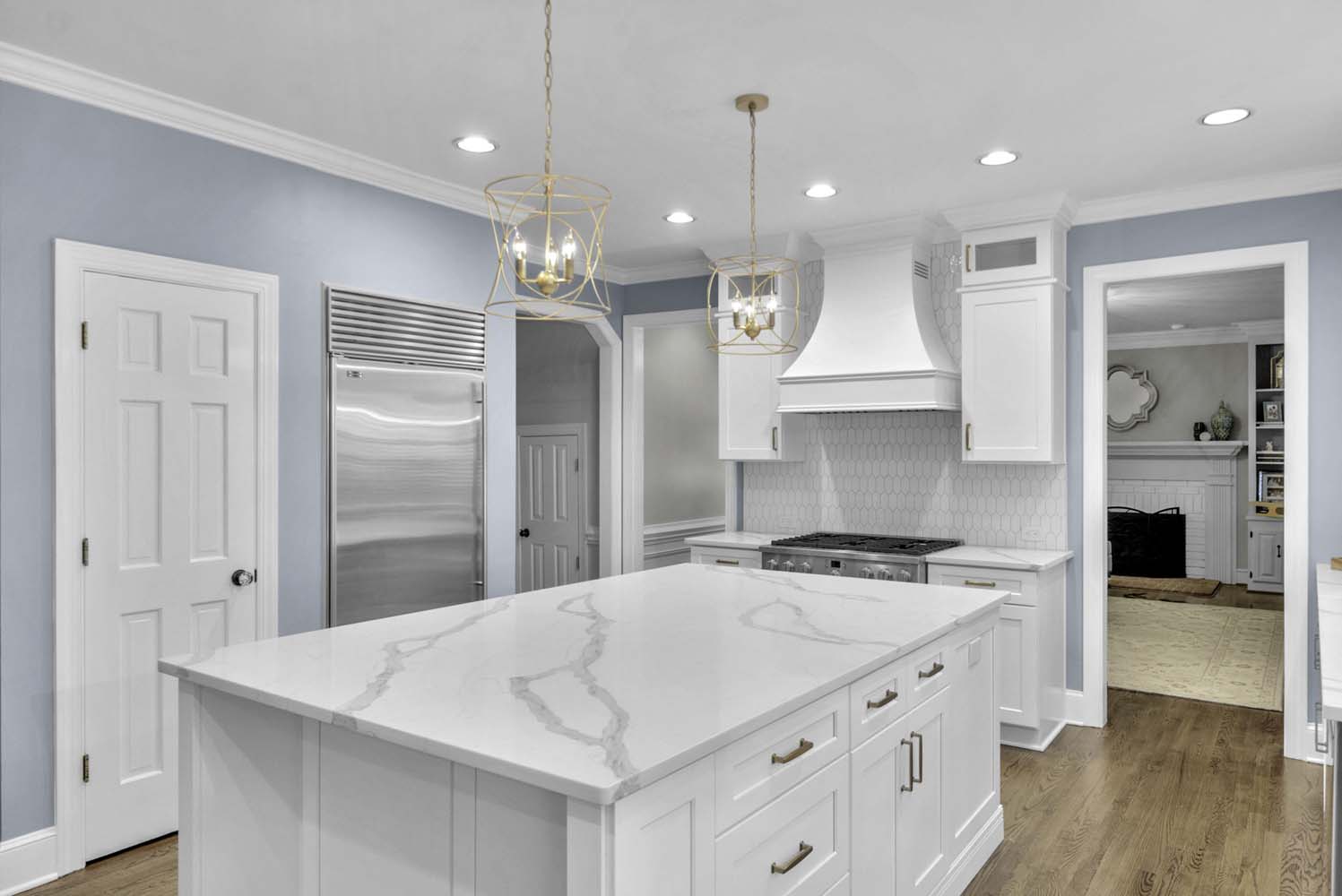
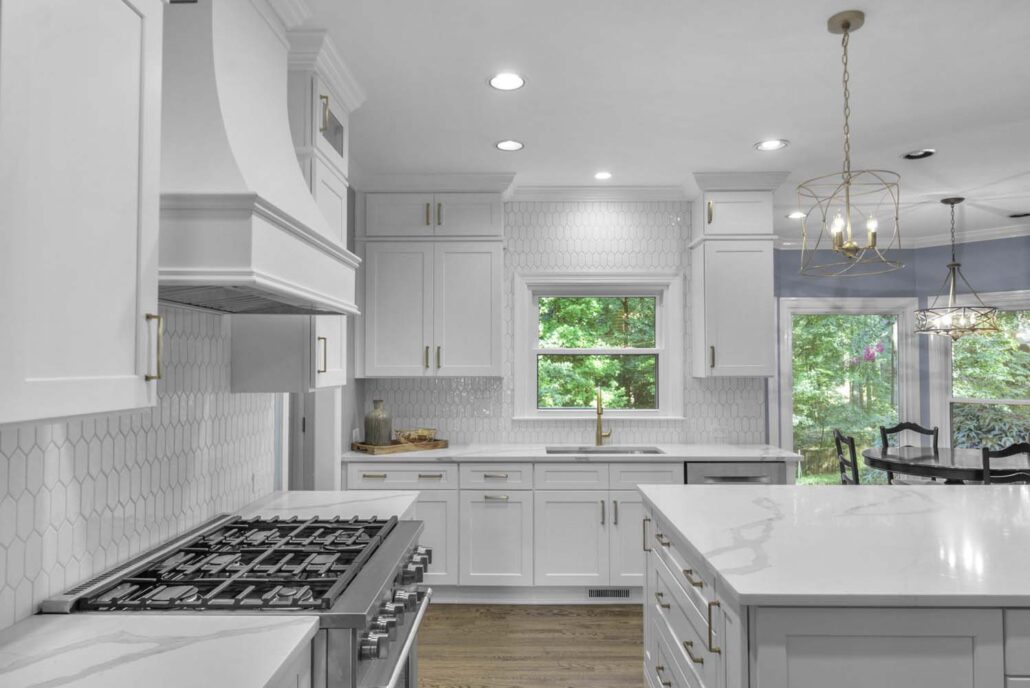
This kitchen started off with a lot of unused real estate beyond the small island and it was closed off to the family room. The first step was to create a layout that increased the flow between the 2 main rooms, as well as expand the kitchen footprint.
A 2nd opening to mirror the existing opening allowed for the new range to remain on a focal wall. A decorative hood and bright, glossy backsplash tile help to complete this wall. The useless cabinet soffits were removed and stacked cabinets were installed throughout.
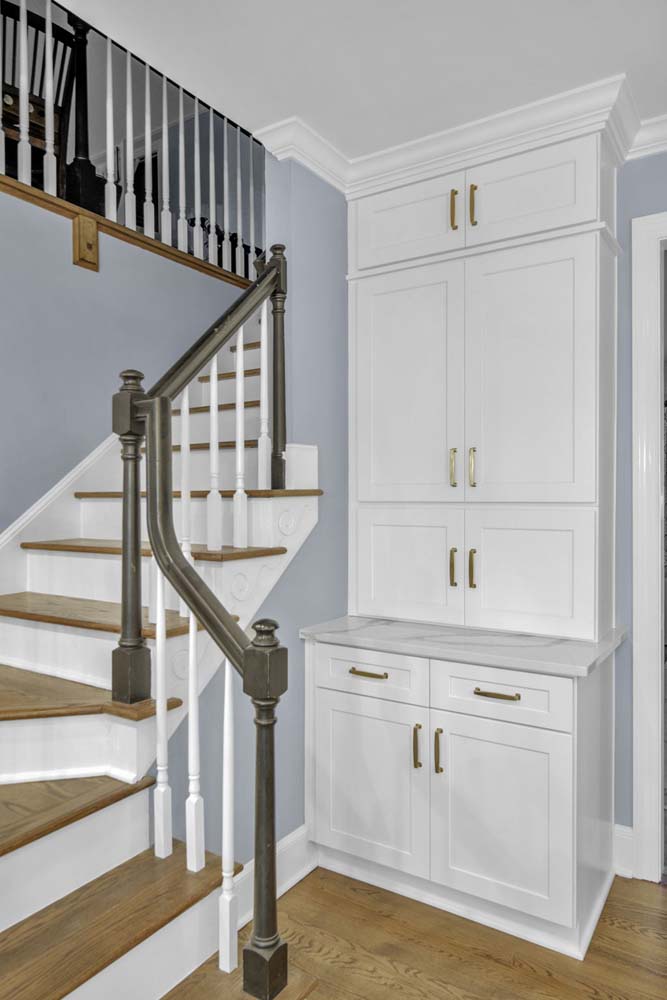
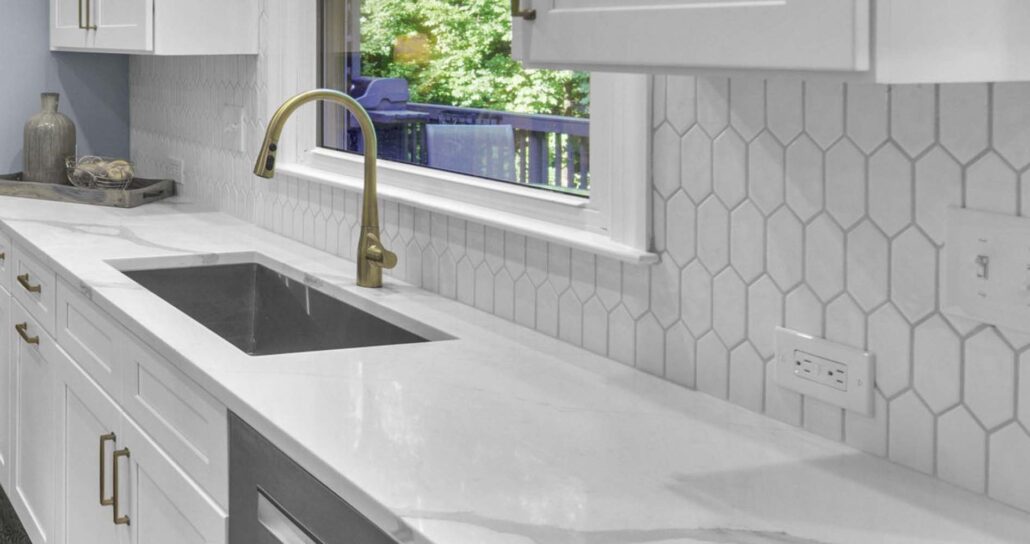
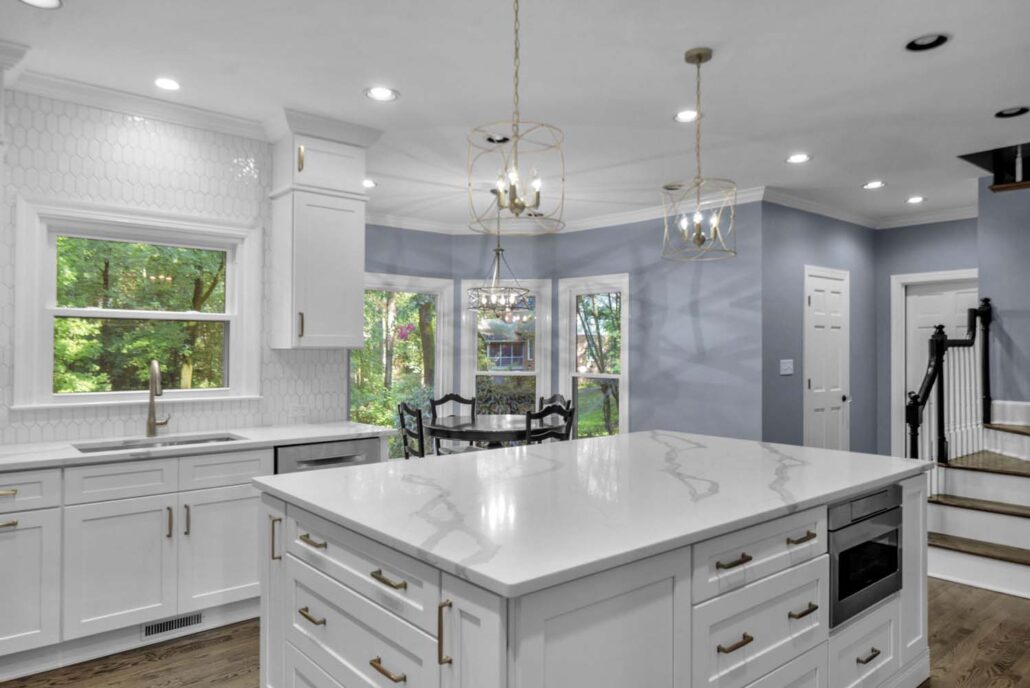
The island tripled in size, providing an amazing work surface, thought out storage on 3 sides and a seating niche on the end. The microwave drawer is also housed here. The not often used area by the stairs became much more functional with an appliance cabinet to hide the coffee pot and more needed storage.
Soft gold is the accent color for the hardware, faucet and pendant lights. But, it’s the welcoming blue walls paired with the white cabinets, tops and backsplash that really establish the timeless, classic and friendly design of this kitchen remodel.
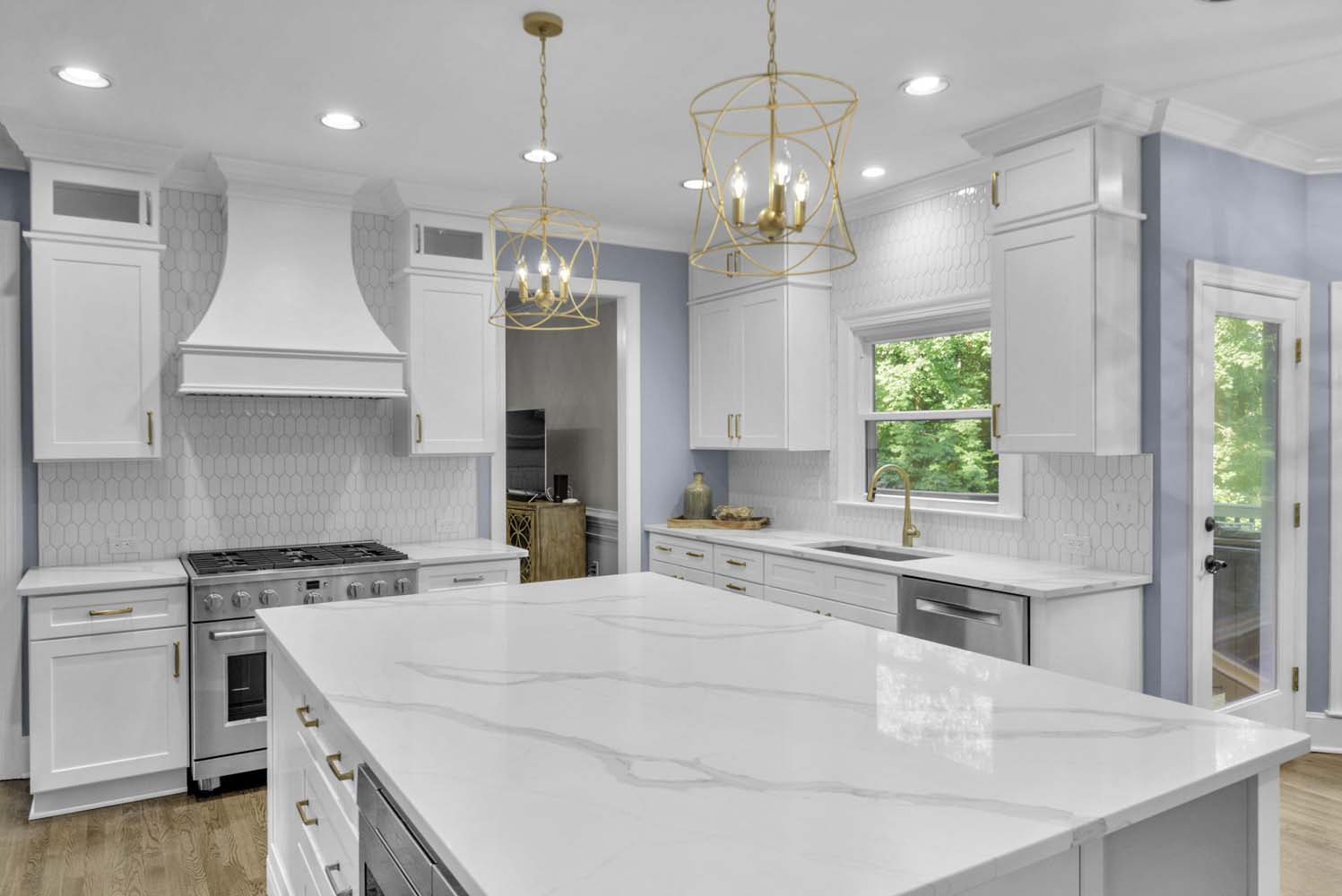
It was a pleasure working with Dee. She came up with a great plan to open up our kitchen. For someone who has a hard time making decisions, it was so helpful to have Dee narrow down choices. The entire project stayed on schedule as originally laid out. She always responded quickly to any questions. We are so happy with our new kitchen.

