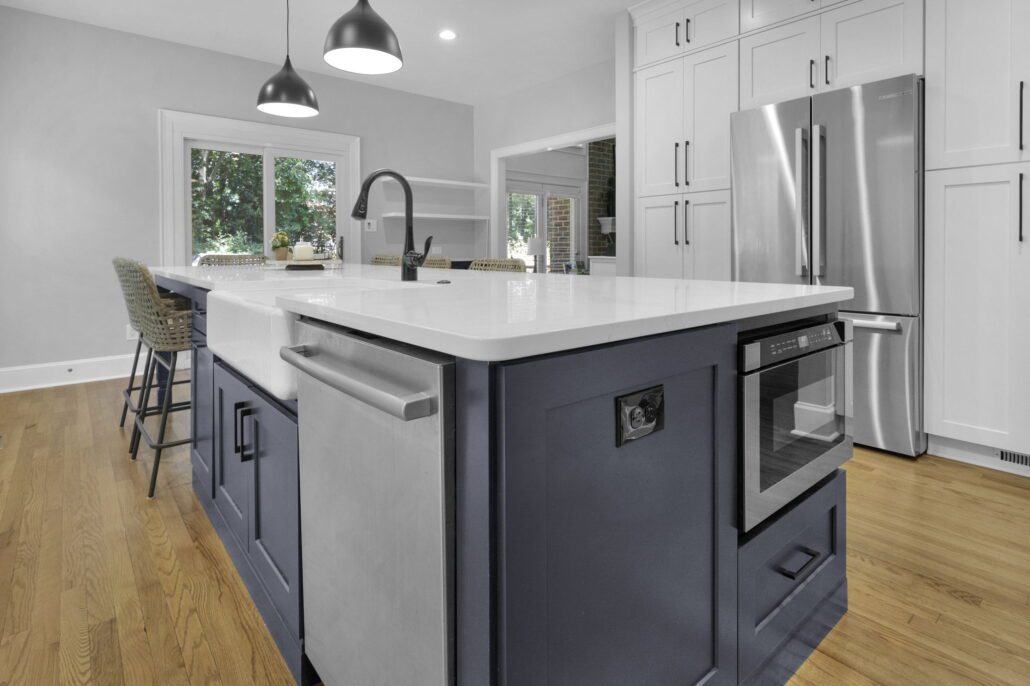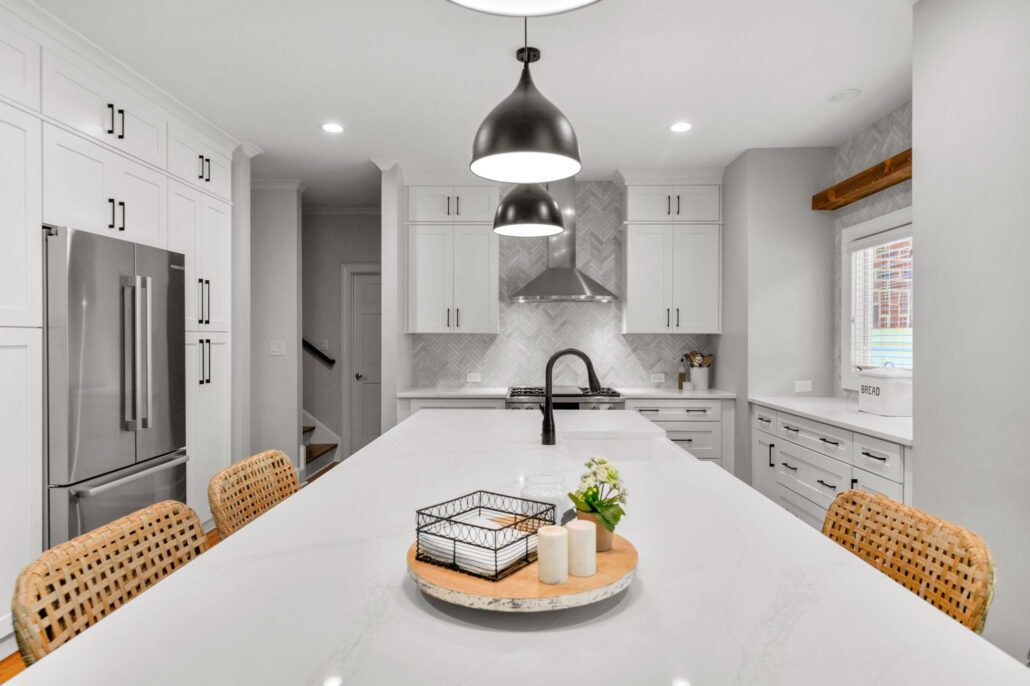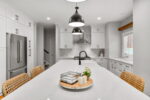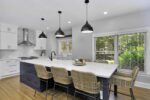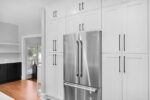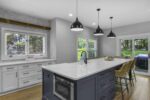So many changes went into this kitchen remodel, starting with a completely new design for the layout. The original kitchen was cramped and dark and it didn’t function well for this family. First, the peninsula cabinetry needed to be removed. Knowing we would relocate the sink and dishwasher to a new island allowed for the base cabinets to tuck into the windows niche, giving us more usable space within the kitchen. Fortunately, there was empty space behind the wall where the pantry was, so we worked that into the new design plan.


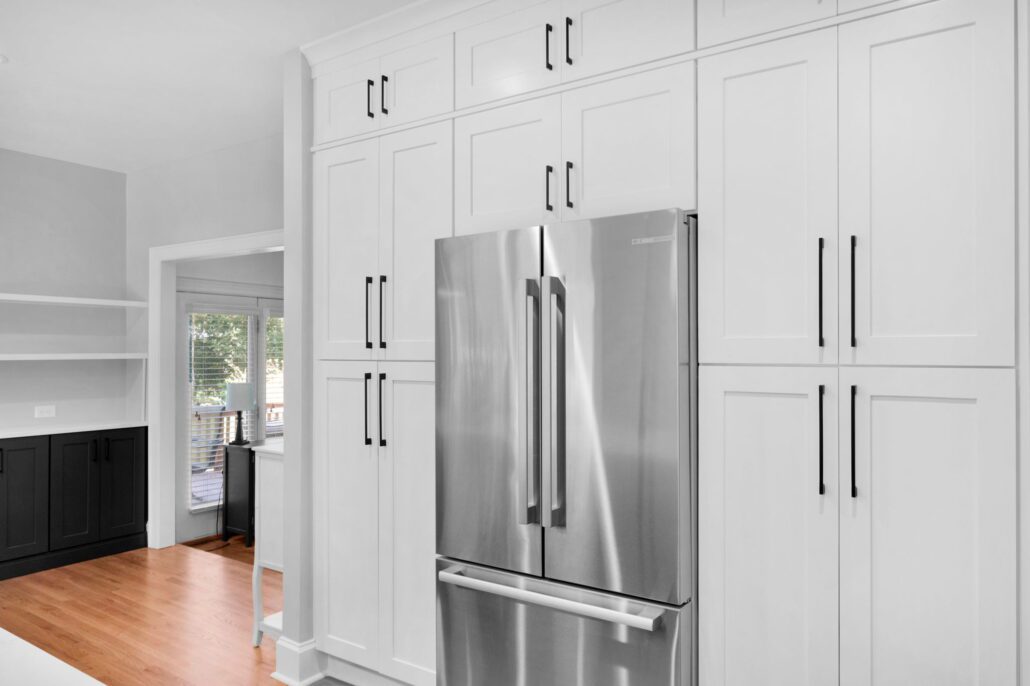
All of the appliances were relocated for better function. The 36″ gas range has great working and storage space on either side of it. Two cabinet pantries flank the refrigerator. The huge island also contains the microwave drawer, a trash pull out and more storage, in addition to seating 6 at the table end. Made use of the tall ceilings with the stacked upper cabinets.
While the finishes add to the brightness, so does the recessed LED lighting and decorative pendants. The wood floating shelf over the windows, which mirrors the warmth of the hardwood floors, provides a landing spot for holiday decor.
