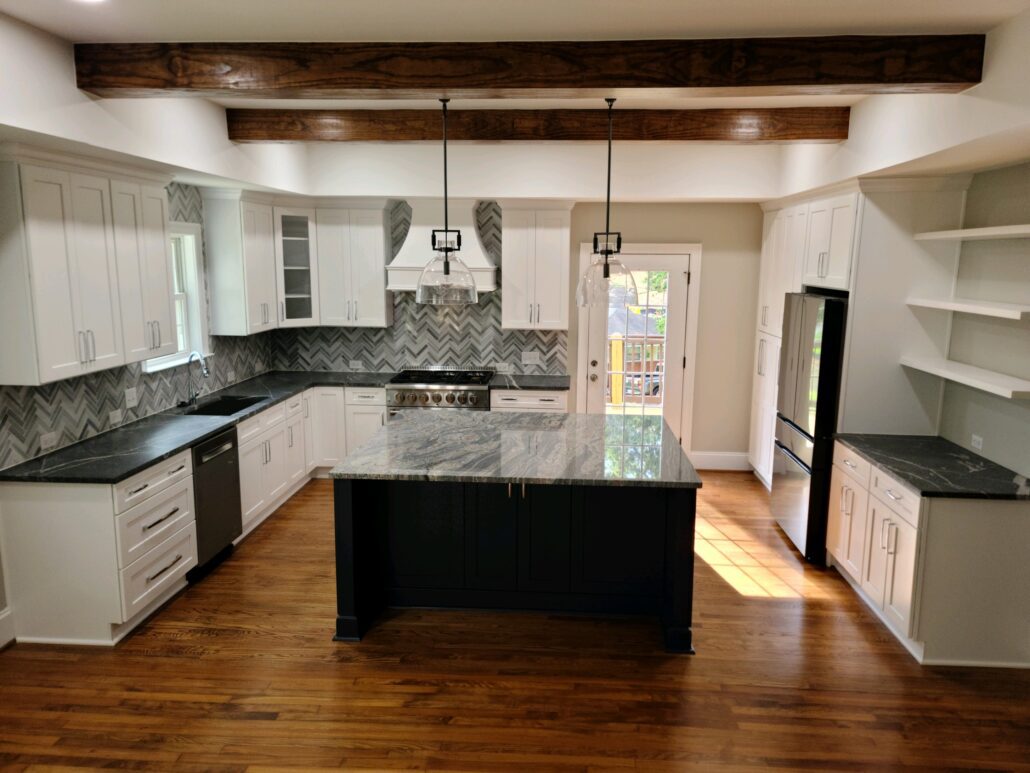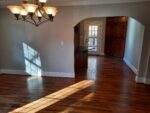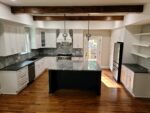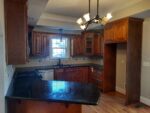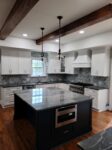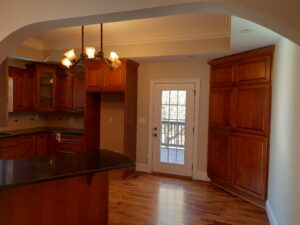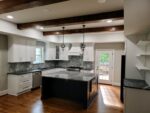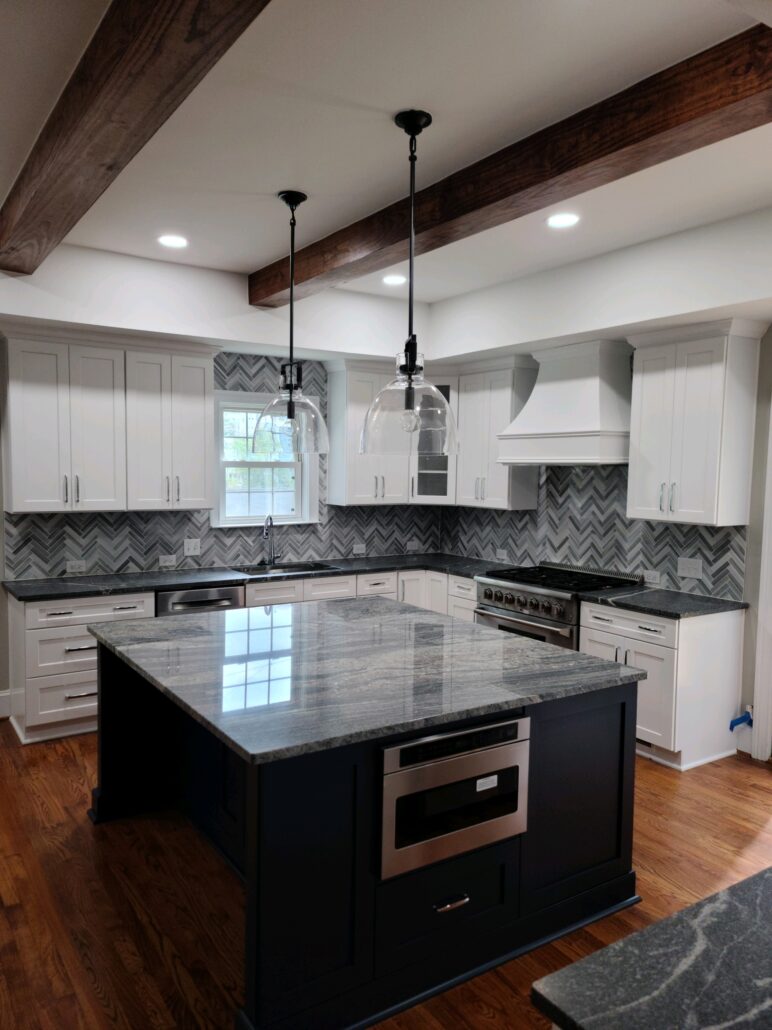
Proud to work with Kustom Contracting on this kitchen! When I joined the project, I was informed they would be removing the wall between the kitchen and dining area. Taking it from there, I designed an open, functional kitchen with an expanded tray ceiling and stained beams. One beam is camouflaging the actual support beam where the wall was removed.
The new layout increased their storage and workspace by double! No longer is this kitchen cramped and hiding in the back of the house. The refrigerator and 2 large pantries were relocated to the right side wall. This allowed for a range and decorative hood to become the focal point on the back wall. The custom navy blue island houses the microwave drawer as well as an enormous amount of storage and seating.
The perimeter countertops are honed and resemble soapstone with a gorgeous white vein running through, acting as a beautiful setting for the herringbone marble backsplash to shine!
